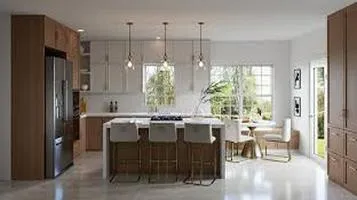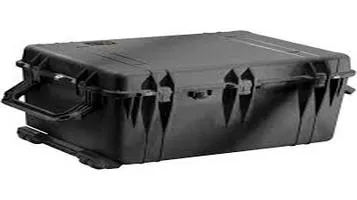Eat-in Kitchen Layout: A Comprehensive Review
An eat-in kitchen layout is a versatile and practical design that seamlessly integrates dining and cooking spaces within a single room. This layout typically features a designated dining area, such as a table with chairs or a built-in banquette, situated within or adjacent to the kitchen. It fosters a cozy, communal atmosphere, encouraging family and guests to gather in the heart of the home. The eat-in kitchen is ideal for casual dining, quick meals, and social interactions while cooking. It often incorporates efficient use of space, making it suitable for both small and large kitchens. This design promotes functionality by providing easy access to kitchen amenities and helps streamline meal preparation and cleanup, enhancing the overall culinary experience.

The kitchen has long been considered the heart of the home, a place where families gather to cook, eat, and share stories. Among the various kitchen designs, the eat-in kitchen layout stands out for its emphasis on functionality, communal space, and aesthetic versatility. This review delves into the multiple aspects of the eat-in kitchen layout, exploring its advantages, limitations, and overall impact on the home environment.
Functional Versatility
One of the most significant advantages of an eat-in kitchen layout is its functional versatility. Unlike traditional kitchens that segregate cooking and dining areas, an eat-in kitchen integrates these spaces, making it easier to multitask. Parents can supervise homework while preparing dinner, and hosting casual gatherings becomes more convenient as guests can sit and interact with the cook.
This layout often includes a dining table or a built-in breakfast nook, which serves multiple purposes. It can be a place for quick meals, a homework station for children, or even an impromptu workspace for adults. The proximity of the dining area to the cooking zone also streamlines the serving process, minimizing the distance food has to travel from the stove to the table.
Social Hub
The social benefits of an eat-in kitchen cannot be overstated. By combining cooking and dining spaces, this layout encourages interaction and bonding. Family members are more likely to spend time together, whether it's through collaborative cooking or simply chatting while one person prepares a meal. This design fosters a sense of togetherness that is often missing in homes where the kitchen is isolated from the dining area.
For those who enjoy entertaining, an eat-in kitchen is a dream come true. The layout allows the host to remain part of the conversation while attending to culinary duties. Guests can sit comfortably around the table or at a kitchen island, making the experience more inclusive and engaging. This setup is particularly advantageous during holidays and special occasions, where the kitchen becomes the focal point of activity.
Design Flexibility
When it comes to design, eat-in kitchens offer a broad spectrum of possibilities. Whether you prefer a modern, minimalist look or a cozy, rustic aesthetic, this layout can accommodate a variety of styles. The key is to ensure that the dining area complements the kitchen's overall design, creating a cohesive and inviting space.
For example, a modern eat-in kitchen might feature sleek cabinetry, stainless steel appliances, and a glass dining table with contemporary chairs. On the other hand, a farmhouse-style eat-in kitchen could include wooden cabinetry, vintage appliances, and a sturdy wooden table surrounded by cushioned benches. The choice of materials, colors, and furnishings can significantly impact the atmosphere, making it either a vibrant, energetic space or a calm, relaxed environment.
Space Considerations
While the eat-in kitchen layout has many advantages, it is not without its limitations. One of the primary challenges is space. Integrating a dining area into the kitchen requires sufficient square footage, which may not be feasible in smaller homes or apartments. In such cases, creative solutions like foldable tables, breakfast bars, or built-in banquettes can help maximize space without sacrificing functionality.
Storage is another consideration. An eat-in kitchen must balance the need for ample storage with the desire to keep the dining area uncluttered. Open shelving, multi-functional furniture, and smart cabinetry solutions can address these challenges, ensuring that the kitchen remains both practical and aesthetically pleasing.
Practical Challenges
Noise and odors are additional factors to consider. The open nature of an eat-in kitchen means that sounds from cooking and appliances can easily travel to the dining area, potentially disrupting conversations or activities. Similarly, cooking odors can linger, affecting the overall dining experience. High-quality ventilation systems and sound-absorbing materials can mitigate these issues, making the space more comfortable and enjoyable.
Conclusion
In summary, the eat-in kitchen layout offers a unique blend of functionality, social interaction, and design flexibility. It transforms the kitchen from a purely utilitarian space into a vibrant social hub, encouraging family togetherness and making entertaining more enjoyable. While it does present some challenges, particularly in terms of space and practicality, these can often be addressed with thoughtful design choices and creative solutions.
For those who value a warm, inviting atmosphere where cooking and dining seamlessly blend, the eat-in kitchen layout is an excellent choice. It not only enhances the functionality of the home but also enriches the daily living experience, making it a truly heartwarming addition to any household.






