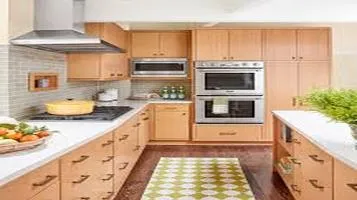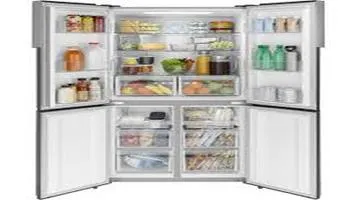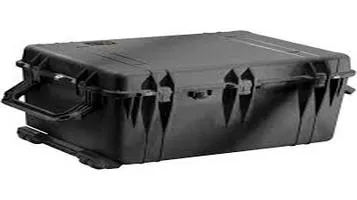Galley Kitchen Layout: A Comprehensive Review
A galley kitchen layout is a classic and efficient design, ideal for small to medium-sized spaces. It features two parallel countertops with a walkway in between, resembling the narrow cooking areas on ships, which is how it got its name. This layout emphasizes functionality and maximizes every inch of space, making it popular in urban apartments and older homes. With workstations on either side, it allows for easy movement between the sink, stove, and refrigerator, forming a compact work triangle. Storage is often optimized through upper and lower cabinets along both walls. While it may feel confined, strategic lighting and smart design choices can enhance its appeal and efficiency, creating a streamlined and practical cooking environment.

The galley kitchen layout, also known as a corridor kitchen, is a classic design that has stood the test of time. Named after the compact cooking spaces found on ships, this layout features two parallel countertops with a walkway in between. It’s a popular choice for small to medium-sized kitchens due to its efficient use of space and streamlined workflow. In this comprehensive review, we'll delve into the advantages, potential drawbacks, and overall functionality of the galley kitchen layout.
Advantages of the Galley Kitchen Layout
1. Efficiency and Workflow
One of the greatest strengths of the galley kitchen is its efficiency. The layout is designed to minimize the distance between essential kitchen zones: the sink, stove, and refrigerator, often referred to as the kitchen work triangle. This compact arrangement allows for seamless movement between tasks, making food preparation and cooking more streamlined. For those who value time efficiency and organization, the galley kitchen is a superb choice.
2. Maximizing Space Utilization
Galley kitchens are particularly advantageous in homes where space is at a premium. The parallel countertop design maximizes the use of available space, providing ample room for storage and appliances without requiring a large footprint. Vertical storage options, such as upper cabinets and shelving, can further enhance storage capacity, making every inch count.
3. Cost-Effectiveness
Due to its smaller size and straightforward design, a galley kitchen can be more cost-effective to build and remodel compared to larger, more complex kitchen layouts. The reduced need for extensive cabinetry and flooring materials can translate into significant savings. Additionally, the compact nature of the galley kitchen can lead to lower costs for heating, cooling, and lighting.
4. Functional Design for Solo Cooks
The galley kitchen layout is particularly well-suited for individuals or couples who often cook alone. The narrow walkway ensures that everything is within arm’s reach, reducing the need for excessive movement. This can be especially beneficial for home chefs who appreciate a focused, uninterrupted cooking experience.
Potential Drawbacks
1. Limited Space and Traffic Flow
While the galley kitchen excels in efficiency, it can become cramped and challenging when multiple people are trying to work in the space simultaneously. The narrow walkway can lead to congestion, making it difficult for more than one person to navigate the kitchen comfortably. This limitation can be a significant drawback for larger households or those who enjoy cooking with family and friends.
2. Lack of Natural Light and Ventilation
Galley kitchens, particularly those situated in interior spaces without windows, can suffer from a lack of natural light and ventilation. This can make the kitchen feel confined and less inviting. Incorporating adequate artificial lighting and a good ventilation system is crucial to mitigate these issues and maintain a pleasant cooking environment.
3. Limited Flexibility for Entertaining
The compact nature of the galley kitchen can limit its functionality as a social hub. Unlike open-plan kitchens that integrate seamlessly with dining and living areas, the galley kitchen is more isolated. This can be a disadvantage for those who enjoy entertaining guests while preparing meals, as it restricts interaction and visibility between spaces.
Enhancing the Galley Kitchen
1. Optimal Layout and Storage Solutions
To maximize the potential of a galley kitchen, careful planning is essential. Prioritizing an efficient layout that adheres to the principles of the work triangle can enhance functionality. Incorporating smart storage solutions, such as pull-out pantry shelves, deep drawers, and overhead cabinets, can help keep the space organized and clutter-free.
2. Light and Color Schemes
Bright, light-colored finishes can counteract the potentially claustrophobic feel of a galley kitchen. Reflective surfaces, such as glossy tiles and stainless steel appliances, can help bounce light around the room, creating a more open and airy atmosphere. Additionally, incorporating under-cabinet lighting and strategically placed fixtures can enhance visibility and ambiance.
3. Modern Appliances and Technology
Investing in modern, space-saving appliances can significantly improve the functionality of a galley kitchen. Slimline refrigerators, compact dishwashers, and combination microwave-ovens are excellent choices for maximizing space without sacrificing performance. Integrating smart home technology, such as voice-controlled lighting and appliances, can further streamline the cooking process and add a touch of modern convenience.
Conclusion
The galley kitchen layout is a timeless design that offers numerous advantages, particularly in terms of efficiency, space utilization, and cost-effectiveness. However, it is not without its challenges, including limited space for multiple cooks and potential isolation from social areas. By carefully considering layout, storage, lighting, and modern appliances, homeowners can optimize their galley kitchens to create highly functional and aesthetically pleasing spaces. Whether for a small apartment or a cozy home, the galley kitchen remains a practical and stylish choice for many.






