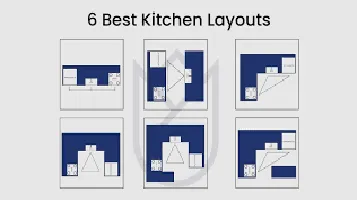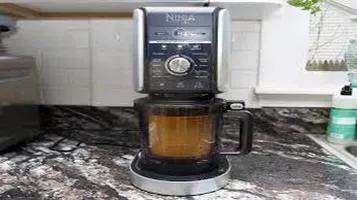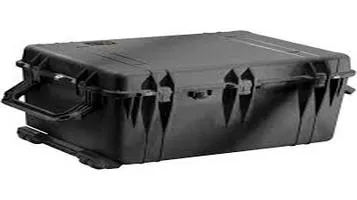Most Popular Kitchen Layouts
When designing a kitchen, choosing the right layout is crucial for functionality and aesthetics. The most popular kitchen layouts include the L-shaped, U-shaped, galley, and island configurations. The L-shaped layout is ideal for open spaces, providing flexibility and ample counter space. The U-shaped design offers abundant storage and workspace, making it perfect for larger kitchens. The galley layout, often used in smaller spaces, features parallel counters to maximize efficiency and workflow. Lastly, the island layout adds versatility and social interaction, offering additional prep space and seating. Each layout caters to different needs, optimizing the kitchen's usability while enhancing its style. Selecting the right layout can transform the kitchen into a welcoming and practical heart of the home.

When it comes to designing a kitchen, the layout is one of the most crucial aspects to consider. Each layout has its own set of advantages and disadvantages, and the best choice often depends on your specific needs, available space, and personal preferences. This review delves into the most popular kitchen layouts, providing insight into their functionality, aesthetics, and overall efficiency.
1. The One-Wall Kitchen
The one-wall kitchen is the epitome of simplicity. All appliances, cabinets, and countertops are aligned along a single wall. This layout is typically found in smaller homes, apartments, or lofts where space is at a premium.
Pros:
- Space-saving: Ideal for compact spaces, leaving more room for other living areas.
- Cost-effective: Fewer cabinets and countertops reduce material and labor costs.
- Simplicity: A straightforward design that is easy to navigate.
Cons:
- Limited counter space: Preparation and cooking areas can be cramped.
- Storage: Often lacks sufficient storage, requiring additional solutions like wall shelves or mobile islands.
- Workflow: The linear arrangement can disrupt the kitchen triangle (sink, stove, refrigerator), which may affect efficiency.
2. The Galley Kitchen
The galley kitchen, also known as the corridor kitchen, consists of two parallel countertops with a walkway in between. This layout is often found in older homes and apartments but remains popular for its efficiency.
Pros:
- Efficient use of space: Ideal for small to medium-sized kitchens, maximizing every square inch.
- Good workflow: The proximity of work areas allows for an efficient kitchen triangle.
- Storage: Ample cabinet space on both sides of the walkway.
Cons:
- Traffic: Can become cramped if more than one person is cooking or moving through the space.
- Limited openness: Often feels closed off from the rest of the home, which can be a drawback for open floor plans.
- Lighting: Can be challenging to adequately light both sides of the kitchen.
3. The L-Shaped Kitchen
The L-shaped kitchen features countertops on two adjoining walls, forming an L shape. This layout is versatile and works well in both small and large spaces.
Pros:
- Flexible design: Can accommodate various kitchen sizes and can easily incorporate an island.
- Open space: Allows for a more open feel and easier interaction with adjacent living areas.
- Efficient workflow: Good kitchen triangle and plenty of counter space for preparation.
Cons:
- Corner cabinets: Can be difficult to access and may require specialized storage solutions.
- Limited wall space: Fewer walls for cabinets and appliances compared to other layouts.
- Potential for wasted space: If not designed thoughtfully, the corner area can become underutilized.
4. The U-Shaped Kitchen
The U-shaped kitchen, or horseshoe kitchen, features countertops and cabinets on three walls, creating a U shape. This layout is excellent for larger kitchens and those who enjoy cooking.
Pros:
- Ample counter space: Provides plenty of room for food preparation and cooking.
- Storage: Offers abundant cabinet space for all your kitchen essentials.
- Efficient workflow: Excellent kitchen triangle, with everything within easy reach.
Cons:
- Space requirements: Needs a larger area, making it less suitable for small kitchens.
- Corner cabinets: Similar to the L-shaped layout, corner cabinets can be challenging to access.
- Potential isolation: Can feel enclosed if not designed with sufficient openings or pass-throughs.
5. The Island Kitchen
The island kitchen incorporates an island in the center of the room, which can be used for additional counter space, storage, or as a seating area. This layout can be combined with L-shaped or U-shaped designs.
Pros:
- Versatility: The island can serve multiple purposes, from prep area to dining space.
- Additional storage: Provides extra cabinets and drawers, enhancing storage capacity.
- Social hub: Ideal for entertaining, allowing the cook to interact with guests.
Cons:
- Space requirements: Requires a larger kitchen to accommodate the island without crowding.
- Traffic flow: Can disrupt the natural flow if not placed thoughtfully.
- Cost: Adding an island increases material and labor costs.
Conclusion
Choosing the right kitchen layout is a personal decision that depends on various factors, including space, lifestyle, and cooking habits. The one-wall kitchen is perfect for minimalists with limited space, while the galley kitchen offers efficiency in a narrow footprint. The L-shaped kitchen provides flexibility and openness, and the U-shaped kitchen is ideal for those who need ample counter space and storage. Finally, the island kitchen is a versatile option for larger kitchens, creating a central hub for cooking and socializing.
Ultimately, the best kitchen layout is one that meets your specific needs and enhances the functionality and enjoyment of your cooking space. Consider your priorities and the pros and cons of each layout to make an informed decision that will serve you well for years to come.






