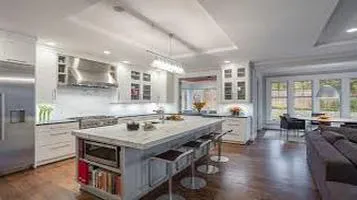Open-Concept Kitchen Layout: A Comprehensive Review
An open-concept kitchen layout is a modern design approach that integrates the kitchen with adjacent living spaces, creating a seamless flow between cooking, dining, and entertaining areas. This layout eliminates walls or barriers, promoting a sense of spaciousness and facilitating better interaction among family members and guests. It enhances natural light and ventilation, making the space feel brighter and more inviting. The open-concept design is ideal for showcasing contemporary kitchen islands, sleek cabinetry, and stylish appliances, often becoming the home's focal point. It encourages multifunctional use, allowing the kitchen to serve as a central hub for various activities. While offering aesthetic and social benefits, it may require consideration of noise and odor management to maintain comfort throughout the connected spaces.

When it comes to modern home design, the open-concept kitchen layout has become a darling among architects, interior designers, and homeowners alike. The trend has swept through magazines, TV shows, and online platforms, capturing the imagination of those looking to renovate or build their dream homes. But what is it about the open-concept kitchen that makes it so appealing? This review delves into the various aspects of this popular layout, examining its pros, cons, and overall impact on contemporary living.
The Allure of Openness
The fundamental principle of an open-concept kitchen is the removal of walls that traditionally separate the kitchen from the living and dining areas. This creates a seamless flow from one space to another, fostering a sense of continuity and openness that is hard to achieve with closed-off rooms. The immediate benefit is the illusion of a larger space, which is particularly valuable in smaller homes or apartments where every square foot counts.
Social Interaction and Connectivity
One of the most celebrated advantages of an open-concept kitchen is the enhanced social connectivity it offers. In traditional layouts, the kitchen can often feel isolated, relegating the cook to a separate space while family or guests gather elsewhere. An open-concept design eliminates this barrier, allowing for more inclusive interaction. Whether you're hosting a dinner party or simply spending time with family, the open layout ensures that the cook remains part of the conversation, fostering a more communal and engaging environment.
Aesthetic Appeal
From an aesthetic standpoint, open-concept kitchens offer a blank canvas for creativity. The absence of walls allows for more natural light to flood the space, making it feel brighter and more inviting. This layout also offers more flexibility in terms of design choices, from cabinetry and countertops to flooring and lighting. The cohesive look that an open-concept layout provides can unify the overall design of your home, making it appear more harmonious and thoughtfully planned.
Functionality and Versatility
Functionality is another strong suit of the open-concept kitchen. The layout often incorporates multifunctional islands that can serve as prep areas, dining tables, or additional storage. This versatility can be a game-changer for those who love to cook and entertain. Moreover, the open space allows for easier movement and better ergonomics, reducing the hassle of navigating through tight corners and narrow pathways.
Potential Drawbacks
Despite its many advantages, the open-concept kitchen is not without its downsides. One of the most frequently cited concerns is the lack of privacy. While openness fosters social interaction, it also means that any mess or clutter in the kitchen is on full display. For those who prefer to keep their cooking activities out of sight, this can be a significant drawback.
Noise is another issue to consider. The absence of walls means that sounds from the kitchen—whether it's the clanging of pots and pans or the hum of appliances—can easily travel to the living and dining areas. This can be particularly problematic in households with varying schedules and activities, where noise levels need to be managed carefully.
Heating and Cooling Challenges
An often-overlooked aspect is the impact on heating and cooling. Open-concept spaces can be more challenging to heat and cool efficiently. The lack of walls means that air circulation is more widespread, which can make it harder to maintain a consistent temperature. This can result in higher energy bills, particularly in homes that rely heavily on air conditioning or heating.
Storage Solutions
Storage is another area where open-concept kitchens may fall short. Traditional kitchens benefit from walls that can house upper cabinets, providing ample storage for kitchen essentials. In an open layout, the reduced wall space can limit storage options, requiring creative solutions like under-island storage or open shelving. While these can be aesthetically pleasing, they may not offer the same level of functionality as traditional cabinets.
The Verdict
The open-concept kitchen layout is undoubtedly a compelling choice for modern living. Its ability to create a sense of spaciousness, foster social interaction, and offer design flexibility makes it a popular option for many homeowners. However, it's essential to weigh these benefits against the potential drawbacks, such as the lack of privacy, noise issues, and storage challenges.
Ultimately, the decision to opt for an open-concept kitchen should be based on your lifestyle, needs, and preferences. If you prioritize social interaction and aesthetic appeal and are willing to manage the potential downsides, then an open-concept kitchen could be a perfect fit for your home. On the other hand, if you value privacy and extensive storage, you might want to consider a more traditional layout or a hybrid approach that combines elements of both.
In conclusion, the open-concept kitchen layout is a versatile and modern design choice that offers numerous benefits. However, like any design decision, it requires careful consideration and planning to ensure it meets your specific needs and enhances your overall living experience.






