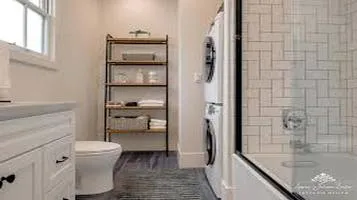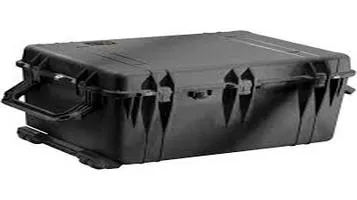Optimizing Space: An In-Depth Review of Small Bathroom Layouts
Small bathroom layouts are designed to maximize efficiency and functionality in limited spaces. Key features typically include strategic placement of essential fixtures such as sinks, toilets, and showers or bathtubs to optimize flow and accessibility. Space-saving solutions like wall-mounted vanities, corner sinks, and compact toilets are commonly used to free up floor space. The use of light colors and mirrors can create an illusion of a larger area, while clever storage solutions, such as built-in shelves and over-the-toilet cabinets, help keep the space organized. Sliding doors or pocket doors are often preferred over traditional hinged doors to save space. Overall, the goal is to create a comfortable and practical environment without compromising on style or functionality.

Introduction
In the realm of home design, small bathrooms often present one of the most significant challenges. Limited space can make it difficult to incorporate essential features while maintaining a sense of openness and functionality. However, with the right approach and thoughtful design, even the tiniest bathroom can be transformed into a stylish and efficient oasis. This review delves into the world of small bathroom layouts, exploring various design strategies, practical tips, and innovative solutions to maximize space without compromising on style or convenience.
Section 1: The Challenges of Small Bathroom Layouts
One of the primary challenges in designing a small bathroom is the limited space available for essential fixtures such as the sink, toilet, and shower. This often leads to a cramped and cluttered environment that can be both uncomfortable and visually unappealing. Additionally, storage becomes a significant issue, as traditional cabinets and shelves may not fit within the constraints of a small bathroom.
Another challenge is ensuring adequate lighting and ventilation. Small bathrooms can easily become dark and stuffy, which not only affects the overall ambiance but can also lead to issues with mold and mildew. Finding the right balance between natural and artificial lighting, as well as incorporating proper ventilation systems, is crucial for creating a comfortable and healthy bathroom environment.
Section 2: Design Strategies for Small Bathrooms
Despite the challenges, there are several effective design strategies that can help make the most of a small bathroom. One of the most important principles is to prioritize functionality without sacrificing aesthetics. Here are some key strategies to consider:
1. Compact Fixtures: Opt for compact versions of bathroom fixtures, such as a smaller toilet, a pedestal sink, or a corner sink. These space-saving options can free up valuable floor space and create a more open feel.
2. Wall-Mounted Elements: Utilize wall-mounted fixtures and storage solutions to keep the floor clear and create the illusion of more space. Wall-mounted sinks, toilets, and shelving units can make a significant difference in a small bathroom.
3. Glass Shower Enclosures: Replace traditional shower curtains or opaque doors with glass enclosures. This not only enhances the visual appeal of the bathroom but also allows light to flow freely, making the space feel larger.
4. Sliding Doors: Consider installing sliding doors for the shower or even the bathroom entrance. Sliding doors take up less space compared to traditional hinged doors and can greatly improve the flow and functionality of the room.
5. Vertical Storage: Make use of vertical space by installing tall cabinets, shelves, or open storage units. This helps keep the floor clear and provides ample storage for toiletries, towels, and other essentials.
Section 3: Innovative Solutions and Trends
The world of small bathroom design is constantly evolving, with new trends and innovative solutions emerging to address the unique challenges of limited space. Here are some noteworthy trends and innovations to consider:
1. Smart Storage Solutions: Modern small bathroom designs often incorporate smart storage solutions, such as built-in niches in the shower, recessed cabinets, and under-sink storage. These clever storage options maximize space without adding bulk.
2. Floating Vanities: Floating vanities have become increasingly popular in small bathroom designs. By mounting the vanity to the wall, the floor space underneath is left open, creating a more spacious and airy feel. Additionally, floating vanities often come with integrated storage options, further enhancing their functionality.
3. Mirrored Surfaces: Mirrors are a powerful tool in small bathroom design. Large mirrors or mirrored cabinets can create the illusion of a larger space by reflecting light and visually expanding the room. Consider incorporating mirrored surfaces strategically to enhance the overall ambiance.
4. Light and Bright Colors: Light and neutral color palettes can work wonders in a small bathroom. Soft shades of white, beige, and pastels reflect light and make the space feel more open and inviting. Additionally, consider using glossy or reflective finishes to further enhance the brightness.
5. Minimalist Design: Embracing a minimalist design approach can help declutter a small bathroom and create a sense of calm and order. Keep the design simple and streamlined, with clean lines and minimal decorative elements. This not only maximizes space but also contributes to a modern and sophisticated aesthetic.
Section 4: Practical Considerations
While aesthetics and design trends are important, practical considerations should not be overlooked when designing a small bathroom. Here are some essential factors to keep in mind:
1. Adequate Lighting: Ensure that the bathroom is well-lit, with a combination of natural and artificial lighting. Consider installing skylights, windows, or light tubes to bring in natural light, and complement it with task lighting around the vanity and shower area.
2. Ventilation: Proper ventilation is crucial in a small bathroom to prevent moisture buildup and maintain air quality. Install an exhaust fan or ventilation system to ensure proper airflow and reduce the risk of mold and mildew.
3. Accessibility: If the bathroom is intended for use by individuals with limited mobility, ensure that the layout is accessible and user-friendly. This may involve installing grab bars, a walk-in shower, and a raised toilet seat.
Conclusion
Designing a small bathroom may come with its unique set of challenges, but with careful planning and thoughtful design strategies, it is possible to create a functional, stylish, and inviting space. By prioritizing compact fixtures, utilizing wall-mounted elements, and incorporating innovative storage solutions, homeowners can maximize every inch of available space. Staying informed about the latest trends and practical considerations will further enhance the design process, resulting in a small bathroom that is both beautiful and highly functional. Ultimately, the key to a successful small bathroom layout lies in balancing aesthetics with practicality, ensuring that the space meets the needs of its users while maintaining a sense of openness and comfort.






