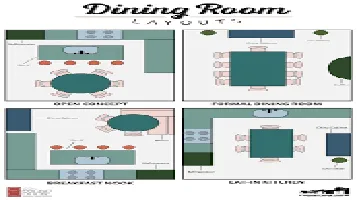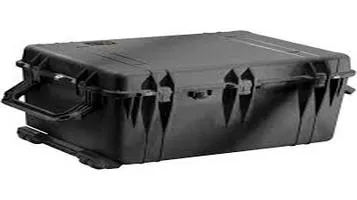Review about Dining Room Layout Tips
Creating an inviting and functional dining room layout involves thoughtful consideration of space, style, and comfort. Start by assessing the room's size and shape to determine the ideal table and seating arrangement. In smaller spaces, consider round or oval tables to maximize flow, while larger rooms can accommodate rectangular or extendable tables for flexibility. Ensure there's ample space to move around by leaving at least 36 inches between the table and walls or other furniture. Prioritize comfortable seating with chairs that complement the table's height and provide adequate support. Incorporate layers of lighting, such as a central chandelier and ambient wall lights, to create a warm atmosphere. Lastly, personalize the space with a cohesive color scheme, artwork, and decor to reflect your style.

Space Planning and Furniture Selection
The first step in designing a functional dining room is space planning. Assess your room's dimensions and shape to understand what will fit best. A common mistake is overcrowding the dining area, which can make the space feel cramped and uncomfortable. Measure your room's length and width and take note of any architectural features like windows, doors, or built-in cabinetry that might affect the layout.
Next, select the appropriate furniture. The dining table is the centerpiece of the room, so choose one that complements your space. Rectangular tables are versatile and suit most rooms, while round tables can create a cozy, intimate atmosphere, perfect for smaller spaces. The size of the table should allow for ample movement around it. Ideally, there should be at least 36 inches of space between the table edges and the walls or other furniture.
Seating Arrangements
Seating is another crucial element. Comfort is key, so opt for chairs that are not only stylish but also comfortable for extended periods. If space allows, mix and match seating styles to add visual interest. For example, you could use upholstered chairs at the head of the table and simpler wooden chairs along the sides. Benches can also be a space-saving and trendy option, especially for rectangular tables.
Consider the number of guests you typically entertain. An extendable table can be a lifesaver for those who host large gatherings but don't want a massive table occupying space daily. Always ensure that each seat has enough elbow room—about 24 inches per person is a good rule of thumb.
Lighting
Lighting sets the mood in any dining room. A combination of ambient, task, and accent lighting works best. A statement chandelier or pendant light above the dining table not only provides necessary illumination but also acts as a focal point. Ensure the fixture is proportionate to the table size; it should be about 30 inches above the table surface and extend to about two-thirds the table's width.
Supplement the central fixture with wall sconces or floor lamps to eliminate shadows and create a warm, inviting glow. Dimmer switches are a must-have, allowing you to adjust the lighting intensity based on the occasion, whether it's a bright family breakfast or a romantic dinner.
Flow and Accessibility
A well-planned dining room layout should facilitate easy movement. The flow between the kitchen and dining area is particularly important. If possible, position the dining room adjacent to the kitchen to streamline serving and cleanup. Ensure there are clear pathways and avoid obstructing them with bulky furniture or décor items.
In open-plan living spaces, use rugs to delineate the dining area from other zones. A rug under the dining table can anchor the space, adding texture and color while protecting your floors. Make sure the rug is large enough to accommodate the table and chairs, even when the chairs are pulled out.
Storage Solutions
Effective storage keeps your dining room clutter-free and organized. Built-in cabinets, sideboards, or buffets are excellent for storing tableware, linens, and other dining essentials. If space is limited, consider multifunctional furniture like a dining table with built-in storage or a wall-mounted shelving unit.
Personal Touches and Décor
Finally, personalize your dining room with décor that reflects your style. Artworks, mirrors, and family photos can add character and warmth. Mirrors are especially useful in smaller spaces, as they reflect light and create the illusion of a larger room.
Table settings and centerpieces are the finishing touches that bring your dining room to life. Fresh flowers, candles, or a decorative bowl can serve as simple yet elegant centerpieces. Change these elements seasonally to keep the space feeling fresh and dynamic.
Conclusion
Designing a dining room layout involves a balance of practicality and aesthetics. By carefully considering space planning, furniture selection, seating arrangements, lighting, flow, and storage, you can create a dining area that is both functional and visually appealing. Personal touches and thoughtful décor will further enhance the space, making every meal an enjoyable experience. Whether you’re hosting a grand dinner party or a casual family meal, a well-designed dining room will make every occasion special.






