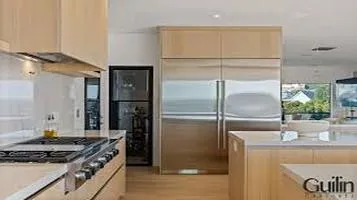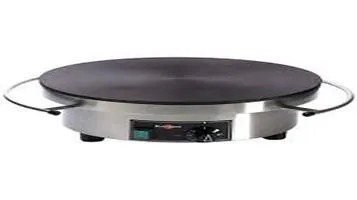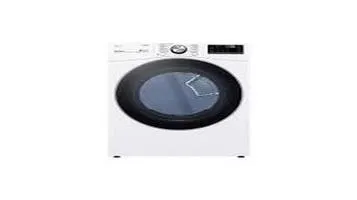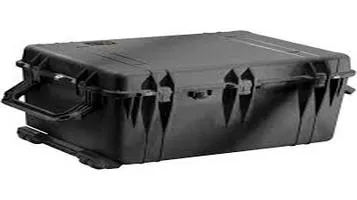The G-Shaped Kitchen Layout: A Comprehensive Review
The G-shaped kitchen layout is an innovative design that maximizes space and functionality, ideal for avid cooks and busy households. This layout is essentially an extension of the U-shaped kitchen, featuring an additional peninsula or partial fourth wall, creating a "G" configuration. This design offers ample countertop space and storage, enhancing the kitchen's efficiency and workflow. The extra counter area can serve as a breakfast bar, casual dining space, or additional prep station. It effectively divides the kitchen from adjacent living areas, making it perfect for open-plan homes. The G-shaped layout also allows for the seamless integration of modern appliances and fixtures, providing a versatile and comfortable environment for both cooking and socializing.

When it comes to designing a functional and aesthetically pleasing kitchen, the layout is one of the most critical aspects to consider. Among the various options available, the G-shaped kitchen layout stands out for its unique blend of efficiency, style, and versatility. In this review, we will delve into the intricacies of the G-shaped kitchen layout, examining its benefits, potential drawbacks, and overall suitability for different types of homes.
What is a G-Shaped Kitchen Layout?
As the name suggests, a G-shaped kitchen layout resembles the letter "G" when viewed from above. It essentially extends the U-shaped kitchen by adding a peninsula or a partial fourth wall, creating a more enclosed and defined cooking area. This additional counter space and storage make the G-shaped kitchen an attractive option for both small and large homes.
Benefits of the G-Shaped Kitchen Layout
1. Enhanced Counter and Storage Space
One of the most significant advantages of the G-shaped kitchen layout is the increased counter and storage space it offers. The additional peninsula or fourth wall provides extra room for meal preparation, serving, and even casual dining. This is particularly beneficial for avid cooks or large families who require ample space to maneuver and store kitchen essentials.
2. Efficient Workflow
The G-shaped layout promotes an efficient workflow by keeping the three primary kitchen zones—cooking, cleaning, and food storage—within close proximity. This layout adheres to the classic kitchen work triangle, minimizing the distance between the stove, sink, and refrigerator. The result is a more streamlined and efficient cooking process, reducing the time and effort spent moving between different areas of the kitchen.
3. Versatility and Customization
The G-shaped kitchen layout is highly versatile and can be customized to suit various design preferences and functional needs. Homeowners can choose to incorporate a breakfast bar, additional seating, or even a small dining area within the peninsula. This adaptability makes the G-shaped kitchen suitable for both traditional and modern homes, as well as for open-plan or enclosed kitchen designs.
4. Improved Social Interaction
The peninsula in a G-shaped kitchen can serve as a natural gathering spot for family and friends. Whether it’s for a casual meal, a quick chat, or supervising homework while cooking, the additional counter space fosters social interaction and connectivity within the home. This makes the G-shaped kitchen an excellent choice for those who enjoy entertaining guests or spending quality time with loved ones.
Potential Drawbacks of the G-Shaped Kitchen Layout
1. Space Requirements
While the G-shaped kitchen layout offers numerous benefits, it does require a relatively large amount of space to implement effectively. Homes with limited square footage may find it challenging to accommodate the additional peninsula without compromising on mobility and comfort. In such cases, alternative layouts like the L-shaped or galley kitchen may be more suitable.
2. Potential for Clutter
The increased counter and storage space in a G-shaped kitchen can sometimes lead to clutter if not managed properly. With more surface area available, it’s easy to accumulate kitchen gadgets, appliances, and other items, which can make the space feel crowded and disorganized. Homeowners need to be mindful of maintaining a clean and tidy kitchen to fully enjoy the benefits of this layout.
3. Complexity in Design and Installation
Designing and installing a G-shaped kitchen can be more complex compared to simpler layouts. The additional peninsula or fourth wall requires careful planning to ensure proper placement of utilities, lighting, and cabinetry. Professional assistance may be necessary to achieve the desired outcome, which can increase the overall cost and time required for the project.
Suitability for Different Types of Homes
The G-shaped kitchen layout is particularly well-suited for larger homes and open-plan living spaces. Its expansive counter and storage space make it ideal for families who enjoy cooking together or frequently entertain guests. The layout's ability to create a defined kitchen area within an open-plan design also adds a sense of order and organization to the home.
For smaller homes or apartments, the G-shaped layout may be less practical due to space constraints. However, with thoughtful design and efficient use of space, it is possible to incorporate elements of the G-shaped layout into smaller kitchens. For example, a compact peninsula can still provide additional counter space and serve as a breakfast bar or casual dining area.
Conclusion
The G-shaped kitchen layout offers a harmonious blend of functionality, style, and versatility. Its enhanced counter and storage space, efficient workflow, and potential for social interaction make it an attractive option for many homeowners. However, it’s essential to consider the space requirements, potential for clutter, and complexity in design before committing to this layout. Overall, the G-shaped kitchen is a highly adaptable and practical choice that can transform the heart of the home into a more enjoyable and efficient space.






