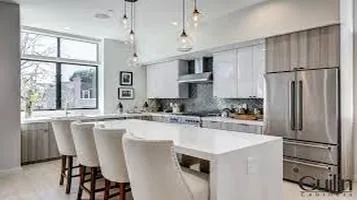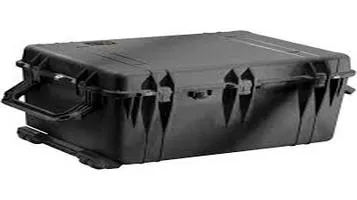The L-Shaped Kitchen Layout: A Comprehensive Review
The L-shaped kitchen layout is a popular design that maximizes space and efficiency by utilizing two adjacent walls to form an "L" shape. This configuration is ideal for both small and medium-sized kitchens, as it provides ample countertop and storage space while maintaining an open and airy feel. The design allows for easy workflow by creating a natural work triangle between the sink, stove, and refrigerator, which enhances functionality and convenience for cooking and meal preparation. Additionally, the L-shaped layout often opens up to a dining or living area, promoting interaction and engagement with family and guests. This versatile design can be easily adapted to various styles and preferences, making it a practical choice for modern homes.

The kitchen, often dubbed the heart of the home, is a space where culinary creativity merges with functional design. Among the myriad of kitchen layouts available, the L-shaped kitchen layout stands out for its versatility, efficiency, and aesthetic appeal. This review delves into the myriad benefits and potential drawbacks of the L-shaped kitchen layout, providing a comprehensive understanding for homeowners considering this design.
Functional Efficiency
One of the most significant advantages of the L-shaped kitchen layout is its functional efficiency. The design features two adjacent walls that form a perpendicular angle, creating a natural work triangle between the stove, refrigerator, and sink. This configuration minimizes the distance between these key areas, reducing unnecessary steps and streamlining meal preparation.
Moreover, the L-shaped layout maximizes countertop space, offering ample room for food preparation, cooking, and even casual dining. The extensive counter area also provides plenty of space for kitchen appliances, allowing for a clutter-free environment. Additionally, the layout supports efficient workflow by enabling multiple people to work simultaneously without feeling cramped, making it ideal for families or those who enjoy hosting gatherings.
Space Utilization
The L-shaped kitchen layout is particularly well-suited for both small and large spaces. In smaller kitchens, the design capitalizes on corner space, which is often underutilized in other layouts. This efficient use of space can make a compact kitchen feel more open and less congested. For larger kitchens, the L-shape can be expanded to include an island or a breakfast nook, offering additional storage and seating options.
The layout also supports open-concept living, seamlessly integrating the kitchen with adjacent living or dining areas. This open connection fosters a more inclusive environment, allowing the cook to interact with family members or guests while preparing meals. The visual continuity between spaces can make the home feel larger and more cohesive, a significant advantage for modern living.
Aesthetic Appeal
From an aesthetic standpoint, the L-shaped kitchen layout offers unparalleled flexibility. The design can be adapted to suit a wide range of styles, from sleek and contemporary to warm and traditional. The two-wall configuration provides a balanced backdrop for cabinetry, countertops, and backsplashes, allowing homeowners to experiment with various materials and color schemes.
Furthermore, the L-shaped layout lends itself well to incorporating design elements such as open shelving, decorative lighting, and statement backsplashes. These features can add personality and character to the kitchen, elevating its overall visual appeal. The layout's inherent simplicity also means it can be easily customized with unique architectural details, such as a window or a built-in pantry, enhancing both form and function.
Potential Drawbacks
While the L-shaped kitchen layout boasts numerous advantages, it is not without its potential drawbacks. One of the primary challenges is the “dead corner” issue, where the corner cabinets can be difficult to access and utilize fully. However, modern cabinetry solutions, such as lazy Susans, pull-out shelves, and corner drawers, can mitigate this problem and maximize storage efficiency.
Another consideration is the placement of appliances. In an L-shaped layout, it is crucial to ensure that the work triangle remains efficient, with the stove, refrigerator, and sink positioned at optimal distances. Poor placement of these elements can disrupt workflow and negate the layout's inherent efficiency. Therefore, careful planning and possibly consulting with a kitchen designer can help avoid such pitfalls.
Cost Considerations
When it comes to cost, the L-shaped kitchen layout can be relatively economical compared to more complex designs. The straightforward configuration typically requires fewer materials and less labor, translating to lower overall expenses. However, costs can vary significantly based on the choice of materials, cabinetry, and appliances. Customizing the layout with high-end finishes or adding features like an island can increase the budget, but also add considerable value to the home.
Conclusion
In conclusion, the L-shaped kitchen layout is a versatile and efficient design that caters to a wide range of kitchen sizes and styles. Its functional efficiency, effective space utilization, and aesthetic flexibility make it a popular choice among homeowners and designers alike. While there are potential challenges, such as the dead corner issue and the need for careful appliance placement, these can be addressed with thoughtful planning and modern solutions.
For those seeking a balance of practicality and style, the L-shaped kitchen layout offers an excellent option. Whether you have a compact kitchen that requires smart space management or a larger area where you can incorporate additional features, this layout provides a solid foundation for creating a beautiful and functional kitchen.






