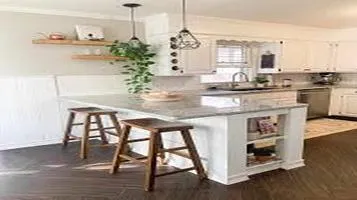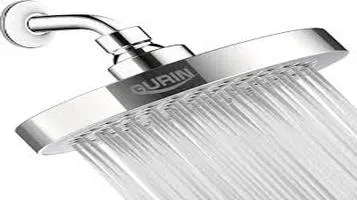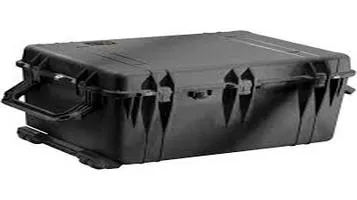The Peninsula Kitchen Layout: A Comprehensive Review
A peninsula kitchen layout is a versatile design that extends a connected countertop into the kitchen space, resembling a partial island. This configuration maximizes available square footage by providing additional workspace, storage, and seating options without the need for a full island. Typically, one end of the peninsula is attached to a wall or cabinetry, creating a defined boundary between the kitchen and adjacent living or dining areas. Ideal for open-concept homes, this layout promotes efficient workflow and easy interaction with guests or family members. The peninsula can be outfitted with amenities such as sinks, cooktops, or breakfast bars, enhancing both functionality and aesthetic appeal. Its adaptable nature makes it suitable for kitchens of varying sizes, offering a practical solution for modern living.

The kitchen, often referred to as the heart of the home, is a space where functionality meets aesthetics. Among the various kitchen layouts available, the peninsula kitchen layout stands out for its unique blend of practicality and style. This review delves into the many facets of the peninsula kitchen layout, exploring its advantages, potential drawbacks, and overall suitability for modern homes.
What is a Peninsula Kitchen Layout?
The peninsula kitchen layout features a connected countertop that extends from the main cabinetry or wall, resembling a peninsula jutting out into the sea. Unlike an island layout, which is completely detached, the peninsula is anchored on one end. This design creates a semi-enclosed area that can serve multiple purposes, from additional counter space to a casual dining spot or even a social hub during gatherings.
Advantages of a Peninsula Kitchen Layout
1. Maximized Space Utilization
One of the most significant advantages of the peninsula layout is its efficient use of space. In smaller kitchens, where an island might not be feasible, a peninsula provides much-needed counter space without requiring a large footprint. This makes it an excellent choice for apartments and compact homes where every square inch counts.
2. Enhanced Workflow
The peninsula layout can significantly improve the kitchen workflow. By creating a natural division between the cooking and preparation areas, it allows for a more organized and efficient kitchen. The layout supports the classic kitchen work triangle, ensuring that the sink, stove, and refrigerator are within easy reach, thus streamlining meal preparation and cooking processes.
3. Increased Storage and Counter Space
The peninsula offers additional cabinetry and counter space, which can be a game-changer in terms of storage and functionality. Homeowners can utilize the base cabinets for storing kitchen essentials, while the extended countertop can serve as an additional prep area or a breakfast bar.
4. Social Interaction
In an open-plan living arrangement, the peninsula can act as a bridge between the kitchen and the living or dining area. This promotes social interaction, allowing the cook to engage with family members or guests while preparing meals. It creates a more inclusive environment, making the kitchen a central hub for social activities.
5. Versatility in Design
The peninsula kitchen layout is incredibly versatile and can be adapted to various design styles, from contemporary to traditional. The extended countertop can be customized with different materials, such as granite, quartz, or wood, to match the overall aesthetic of the home. Additionally, the layout can be tailored to fit the specific needs and preferences of the homeowner, whether that includes additional seating, storage, or workspace.
Potential Drawbacks of a Peninsula Kitchen Layout
1. Limited Accessibility
While the peninsula layout maximizes space, it can also create potential bottlenecks. The extended countertop can obstruct the flow of traffic, especially in smaller kitchens. This can be particularly problematic during busy times, such as family gatherings or dinner parties, where multiple people may be moving around the kitchen simultaneously.
2. Challenging for Large Kitchens
In larger kitchens, a peninsula layout might not be the most efficient choice. The layout can make the space feel compartmentalized and restrict the movement of people within the kitchen. In such cases, a kitchen island might be a better option, providing more open space and flexibility.
3. Design Limitations
While versatile, the peninsula layout can present certain design challenges. For instance, the placement of appliances and fixtures needs to be carefully planned to avoid clutter and ensure smooth workflow. Additionally, the extended countertop, if not properly integrated, can appear as an afterthought rather than a cohesive part of the kitchen design.
Conclusion
The peninsula kitchen layout offers a practical and stylish solution for many homeowners, particularly those with smaller or medium-sized kitchens. Its ability to maximize space utilization, enhance workflow, provide additional storage and counter space, and promote social interaction makes it a popular choice in modern homes. However, it is essential to consider the potential drawbacks, such as limited accessibility and design challenges, to determine if this layout is the right fit for your specific needs.
Ultimately, the success of a peninsula kitchen layout lies in thoughtful planning and design. By carefully considering the kitchen's dimensions, workflow, and aesthetic preferences, homeowners can create a functional and inviting space that truly serves as the heart of their home. Whether you're an avid cook, a busy parent, or someone who loves to entertain, the peninsula kitchen layout offers a versatile and efficient solution that can elevate the overall functionality and appeal of your kitchen.






